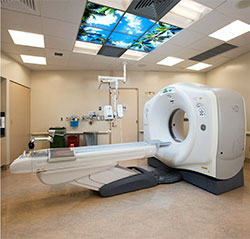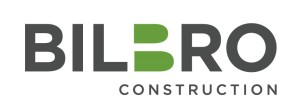
PROJECT
64 Slice CT Imaging Suite, UCSD Thorton
Hospital, La Jolla, CA
DESCRIPTION
Imaging suite construction within this occupied acute-care hospital to house this new 64-slice GE Lightspeed CT Scanner. Work was completed under OSHPD 1 standards and class IV infection control guidelines.
Scope included new control room and scan room, dressing and toilet rooms. Scan room radiation protection included lead-lined drywall, doors and window assemblies; lead sheeting at interstitial space; and modifications to the fire sprinkler, fire alarm and nurse call systems.
Access limitations required the new air handling unit be shipped unassembled to the site, transferred into the overhead interstitial space and then re-assembled. Also, the new sewer point-of-connection required a 10-foot deep excavation within the confines of the hospital and in a location surrounded by multiple, in-service imaging suites.
CLIENT
Regents of the University of California
ARCHITECT
Mark Paone, AIA
TESTIMONIAL
Kurt Schwarm, Project Manager, UCSD FD&C (858) 834-6388 (verbal reference only)
